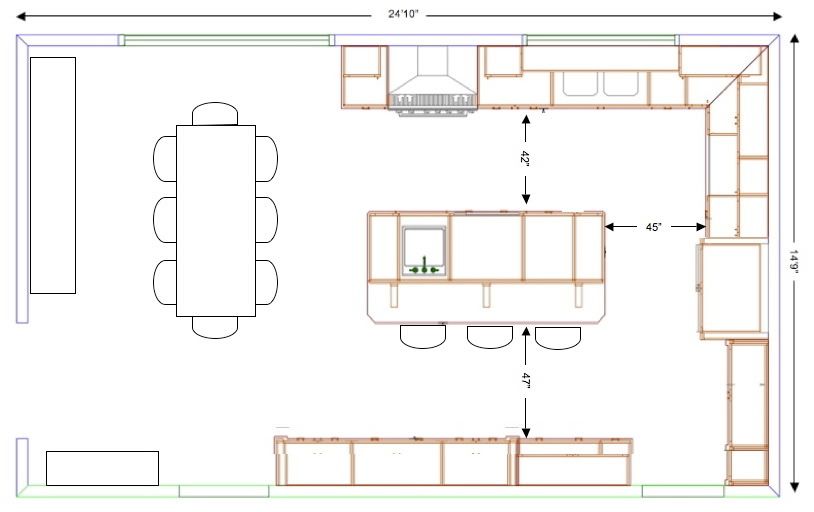
Island Kitchen Layout
When trying to design a kitchen layout you will have to deal with several space issues. Will you create more space by removing a wall? Will you be adding ventilation to your breakfast area? Do you want to add a kitchen island or more electrical outlets? With a well designed kitchen layout you will be able to easily see how much space you have and what you can do with it.

The island layout is perfect for spacious kitchens. Often, an L-shaped or U-shaped counter top will sit along one wall, with the island in the center for additional food preparation. Sometimes, a stove top rests on the island. Sometimes an additional sink is placed there for vegetable preparation. The only issue with island kitchens is that they be laid out with the work triangle in mind, such that the island does not block the triangular flow of traffic.






Island Kitchen Layout

No comments:
Post a Comment
Hi, please feel free to share your comment here.
For example: Which pictures is the best?
Thanks,
Admin